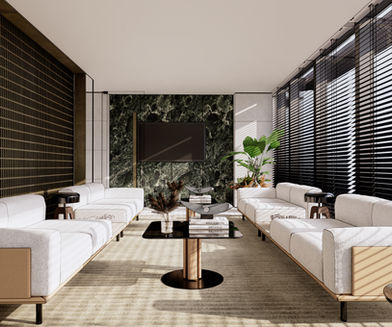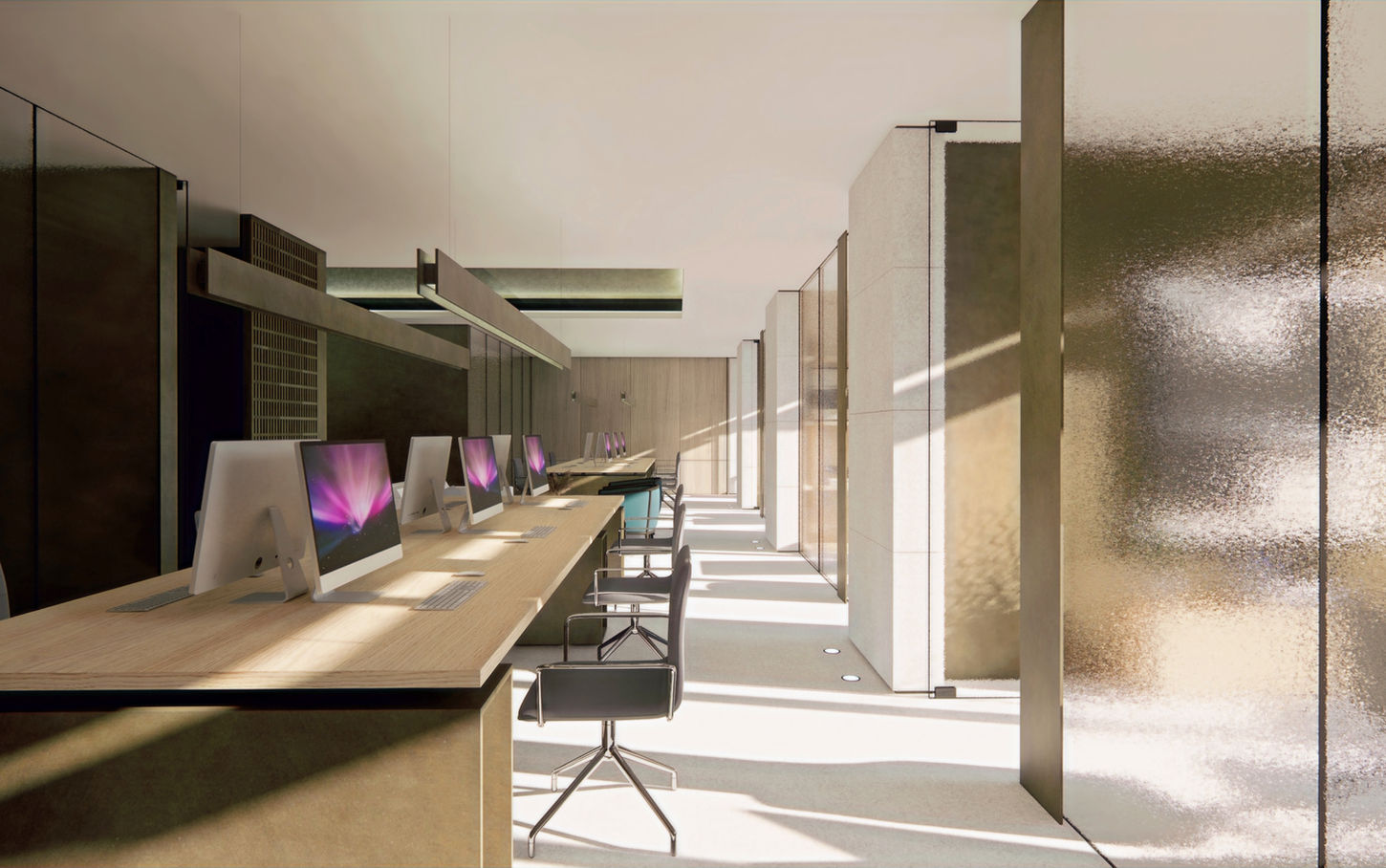G42 Offices
This high-end commercial office design caters to three distinct stakeholders, each requiring tailored spaces within the shared floor plan. The design embraces minimalism, prioritizing clean lines, open spaces, and an uncluttered aesthetic that fosters productivity and focus.
The floor plan is strategically divided into three sections, each dedicated to one of the stakeholders. Clear, unobtrusive partitions ensure privacy and delineate boundaries without compromising the overall unity of the space. A central corridor connects all three sections, facilitating seamless and non-disruptive circulation throughout the office while at the same time is wide enough to allow comfortable movement while maintaining a sleek, streamlined look.
The office employs a neutral color scheme throughout, focusing on light oak veneer, textured paint, and light marble. This consistent use of materials ensures a timeless, elegant, and durable environment. Abundant natural light is complemented by discreet, energy-efficient artificial lighting that can be adjusted to suit different tasks and times of the day. Indoor plants are strategically placed to enhance air quality and provide a connection to nature, contributing to a healthier, more pleasant work environment.
Abu Dhabi, UAE
Project Type: High End Commercial Office
Project Area: 1600 sq.m
Status: Under Construction















